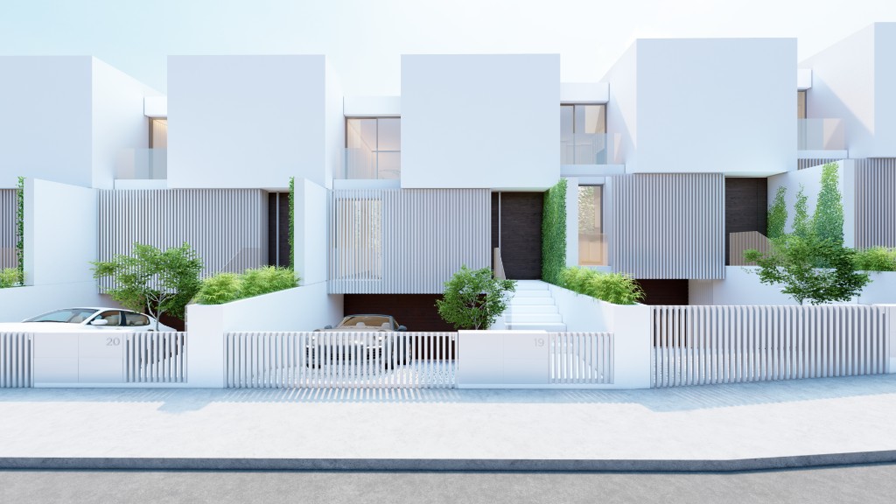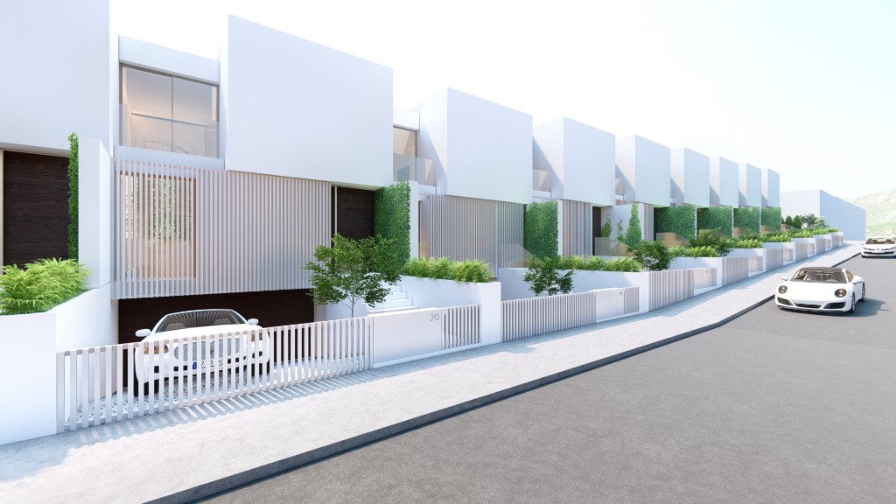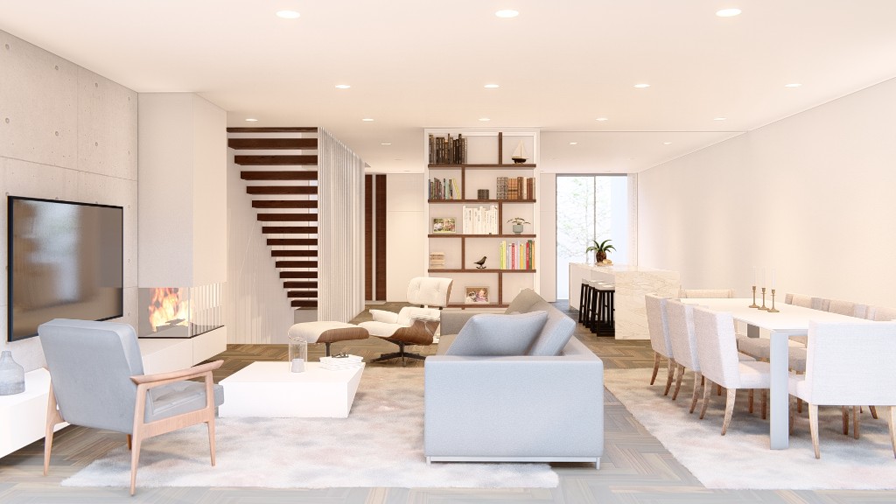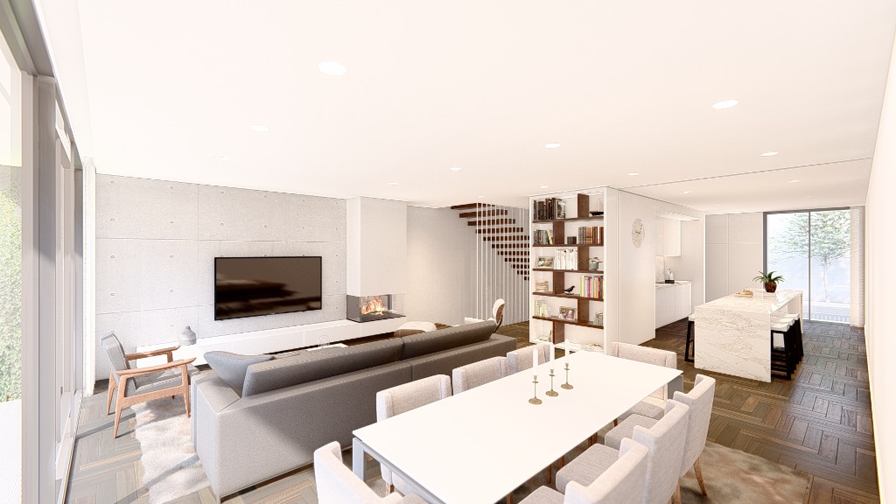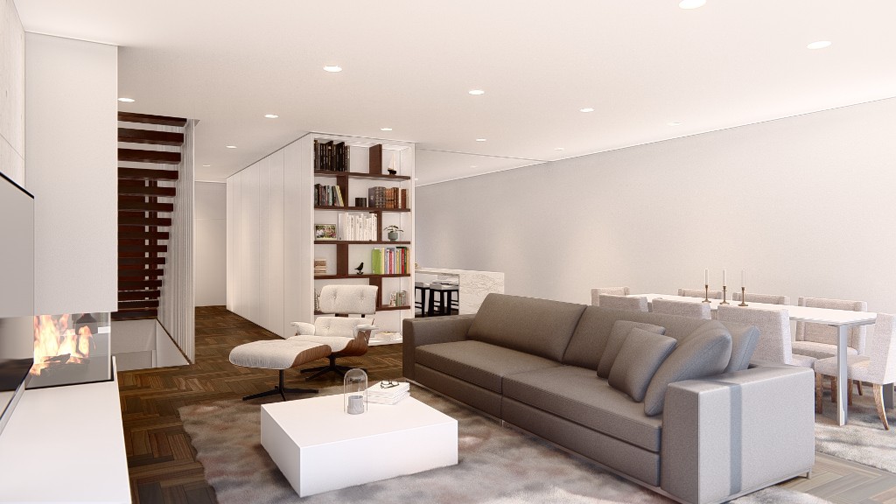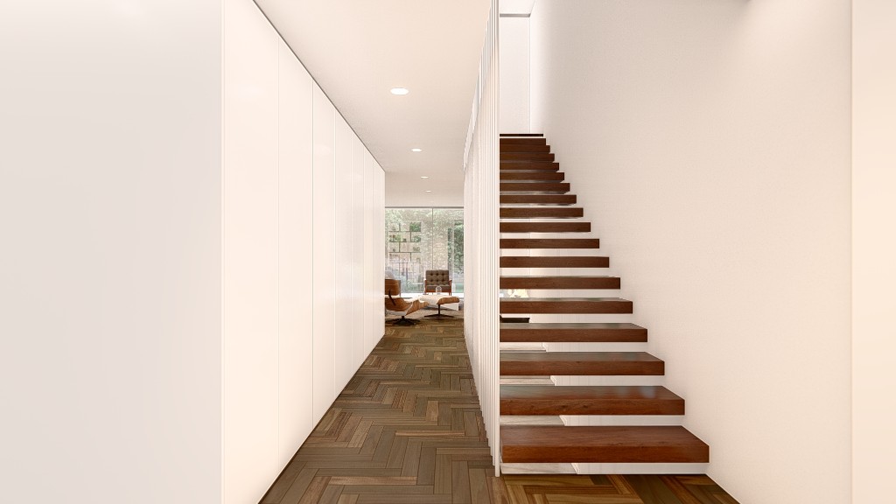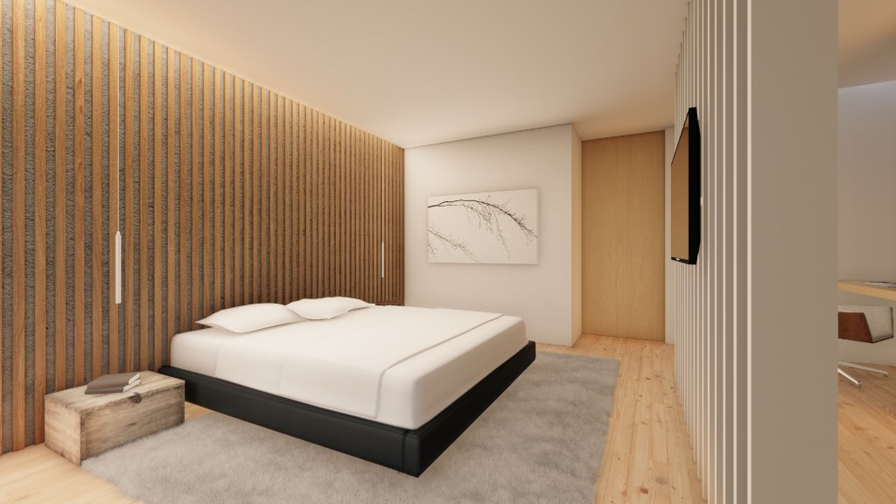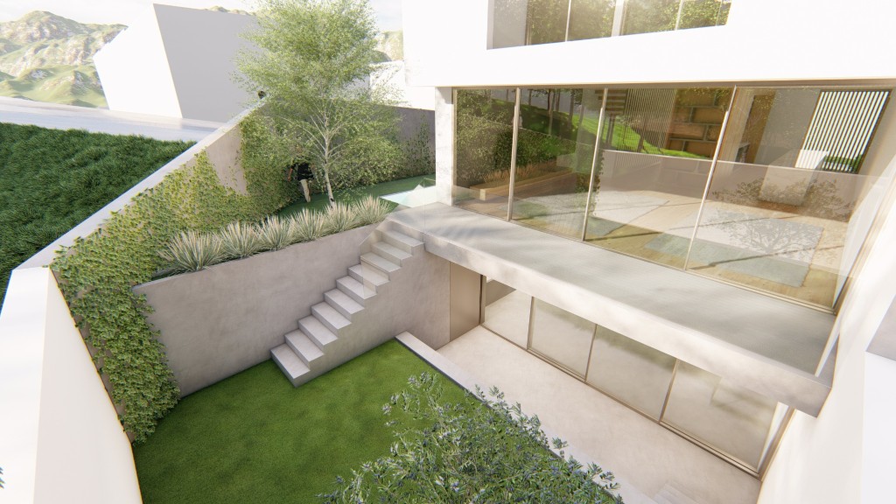Real Living Braga, Real, Dume e Semelhe
In a sophisticated combination of modern and contemporary architecture, these exclusive villas were designed with the demands of modern families in mind, which privilege indoor life and outdoor well-being, in communion with nature.
The units have high quality finishes, garden, balconies and private parking. They are characterized by their excellent construction, details in the finishes and functionality of the spaces.
Inserted in a residential area and of enormous growth, providing living surrounded by green spaces and the highest standards of design, comfort and safety.
This development offers 11 houses of type T3.
Floor 0
- Entrance hall with two built-in wardrobes;
- Open Space kitchen, with island, furnished and equipped with induction hob, oven, extractor, fridge, dishwasher, Bosch microwave, built-in trash can, with access to the balcony;
- Very large room, with fireplace, with access to the balcony;
- Floating floor AC5;
- Service bathroom;
- Bevel floating floor type AC5;
- Floor of the access stairs to Floor 1, covered in varnished oak solid wood.
Floor 1
- Suite with dressing room, with complete bathroom with shower base, with access to the balcony;
- Rooms with fitted wardrobes and access to the balcony;
- Complete bathroom to access the rooms;
- Bevel floating floor type AC5;
- Bathroom floor, in rectified porcelain coating in light tones.
Floor -1
- Garage for 4 vehicles;
- Laundry area;
- Complete bathroom with shower base;
- Access to the outside;
- Floor of the garage and laundry in drowned cement;
- Interior stairs covered in varnished natural oak, matt natural color or equivalent;
- Baseboard in waterproof white lacquered MDF.
Characteristics:
- Plasterboard ceiling;
- Lighting moldings in most spaces;
- Sanindusa Sanlife sanitary ware;
- Pre-installation for central heating;
- Installation of the air conditioner type Splitters;
- Installation of natural gas;
- Interior partition walls in ceramic brick, with projected plaster finish;
- Heating of sanitary waters through heat pump;
- Automatic sectional gate;
- Aluminum frames, with thermal break and double glazing;
- Aluminum blinds;
- Reinforced concrete structure;
- 5mm capoto coating, smooth finish;
- Separation walls and concrete planters in the front area of the house;
- Guard outside stairs and balconies in colorless glass;
- Solid wood main door with security lock;
- Video intercom.
NORLAR, more information visit our website. Nr
Location
Contact
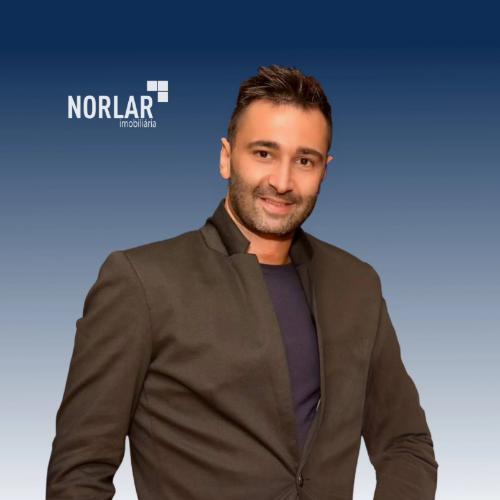
Luís FerreiraBraga, Braga
- NORLAR imobiliária
- AMI: 11796
- [email protected]
- Praceta Sebastião Alba, Loja 23, 4715-397 BRAGA
- +351 960 287 908 (Call to national mobile network)


